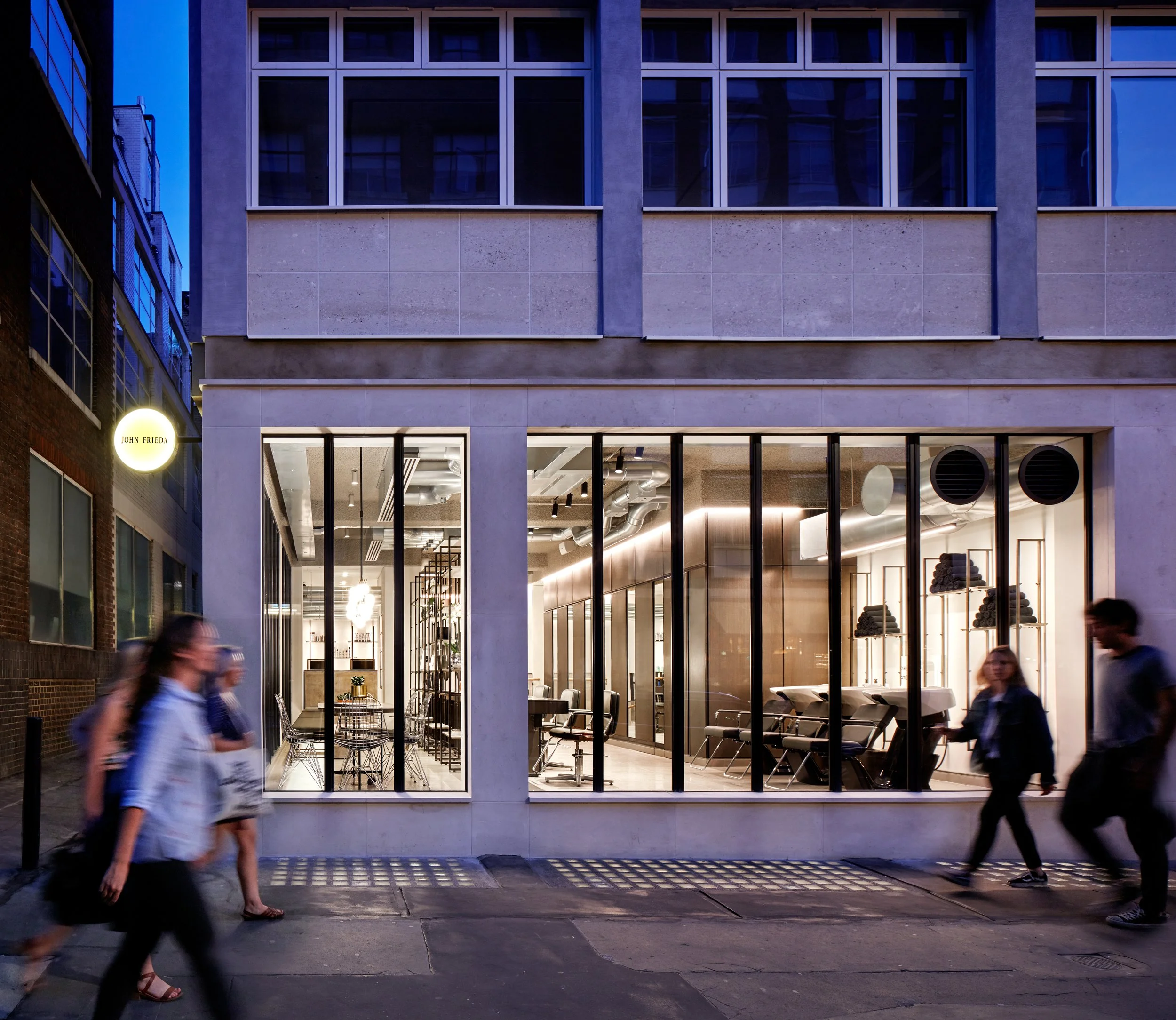Retail, Commercial & Office Design
At London Atelier, we design distinctive retail and workplace environments that balance brand identity, function, and spatial quality. Our approach combines architectural clarity with crafted detail - creating spaces that inspire interaction, productivity, and lasting impressions.
From bespoke flagship stores to adaptive reuse of existing buildings, we develop environments that respond to context and client vision alike. Every project is guided by a precise understanding of light, flow, and materiality, ensuring a refined user experience.
Our work spans retail, hospitality, and office design - including the transformation of heritage structures and the creation of contemporary workplaces that foster creativity and collaboration.
Whether designing a high-street boutique or a tailored studio space, we offer a fully integrated service encompassing planning, technical design, interior detailing, and project management. The result: intelligent, enduring spaces that express identity through craftsmanship and innovation. Architects and Interior designers in Chelsea, Kensington, RBKC, Westminster, Putney, Richmond, Fulham – Extensions, Refurbishments, Listed Buildings, New build, low energy and Passivhaus
John Frieda Flagship Salon
A complete spatial transformation by London Atelier.
Retail & Office Design Services
At London Atelier, we offer a fully integrated approach to retail, workplace, and exhibition design - uniting architectural expertise, interior design, and brand expression within one cohesive vision. Our cross-disciplinary team delivers complete environments that reflect identity, function, and innovation from concept to completion.
Architectural Services
Site analysis and feasibility studies
Planning applications and change-of-use submissions
Space planning and circulation design
Structural coordination and technical design
Building Regulations and statutory compliance
Tender documentation and contract administration
On-site project management and quality control
Interior Design Services
Concept development and brand storytelling through spatial design
Material, lighting, and colour schemes for distinctive ambience
Bespoke joinery, fittings, and furniture design
Finishes, fixtures, and equipment (FF&E) specification
Lighting design and integrated detailing
Procurement and coordination with suppliers
Styling, final dressing, and handover
Retail & Exhibition Design
Brand identity integration and customer experience design
Window displays, feature walls, and modular product systems
Wayfinding, signage, and environmental graphics
Pop-up and temporary installation design
Exhibition layout planning and visitor flow optimisation
Workspace Design & Fit-Out
Workplace strategy and layout optimisation
Ergonomic and acoustic planning
Meeting, breakout, and collaborative space design
Lighting and technology integration
Sustainable material specification
Furniture selection and fit-out coordination
Comprehensive Delivery
End-to-end coordination under one contract
Seamless collaboration between architectural, interior, and technical teams
Single point of contact for design, approvals, and construction
Time and cost efficiency through integrated project delivery
Crabtree and Evelyn
Architecture, interiors, and brand design — seamlessly integrated for retail, workplace, and exhibition environments.



