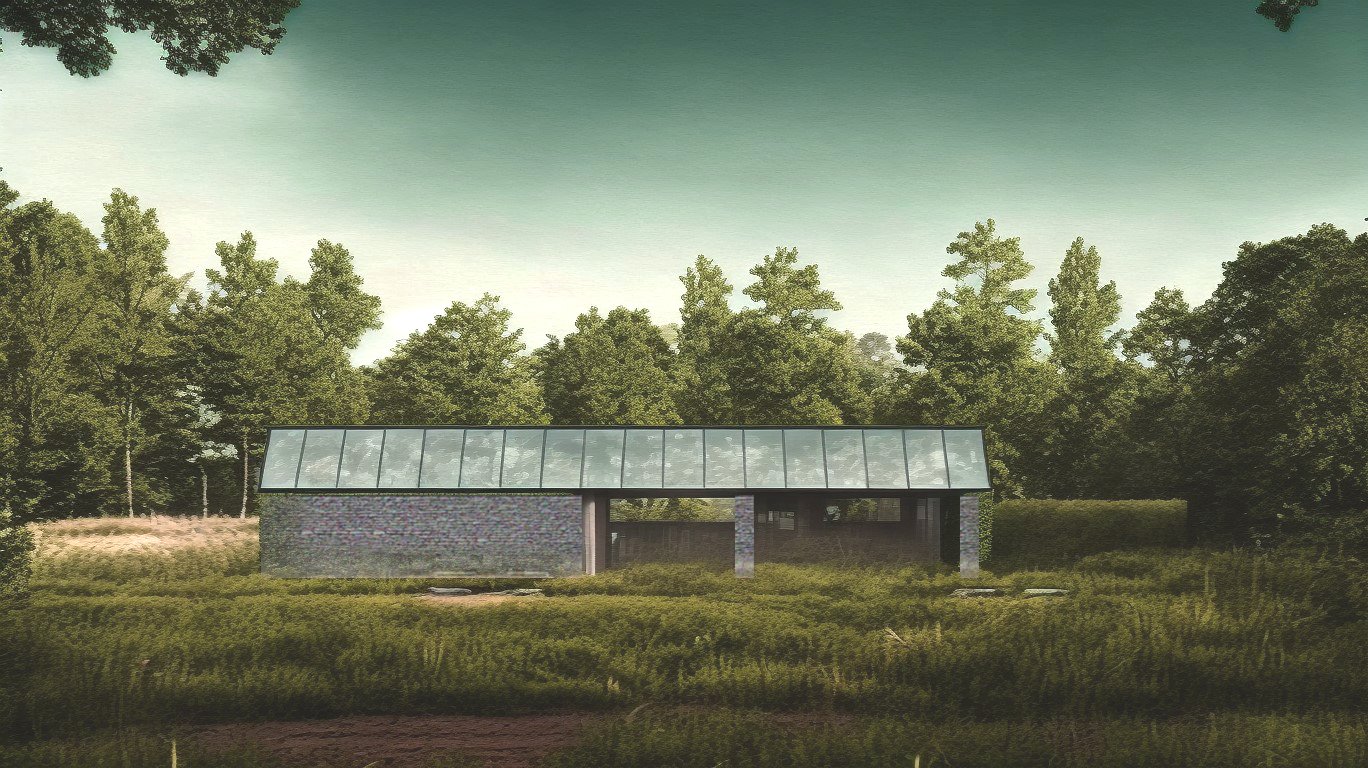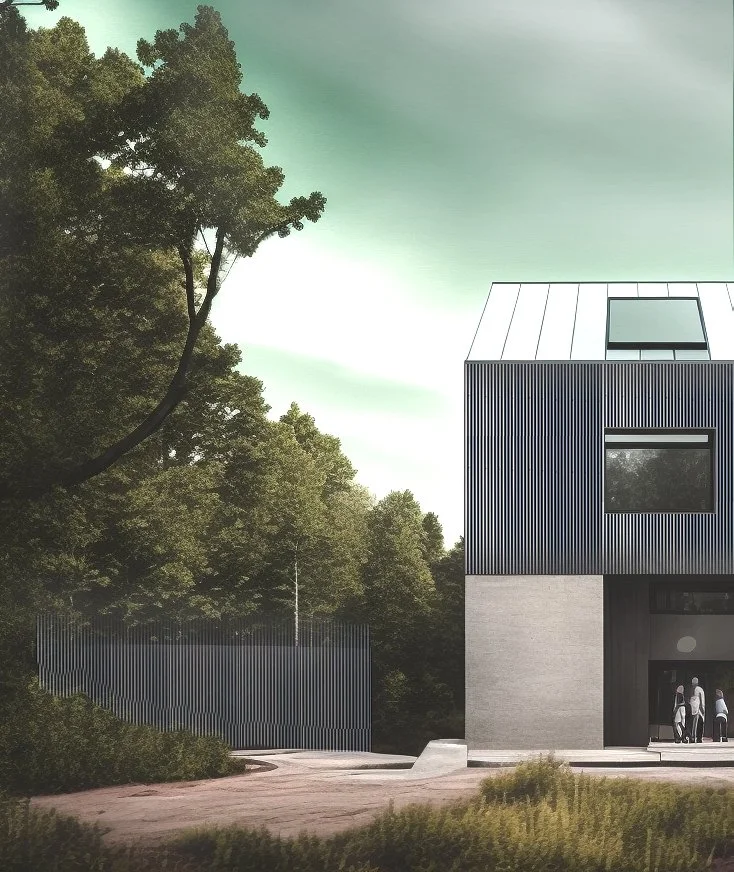Orchard Farm Selfbuild
A unique and exciting development is emerging in this part of the Kent countryside. Located in a prime area of Ashford with excellent connections to London and the Southeast.
While self-building is not as common in the UK as it is in some parts of Europe, we are excited to announce our partnership with Steenvlinder, a well-established Dutch development company with over a decade of successful experience in empowering people to take charge of their own home construction. Our joint aim is to make self-building more accessible to individuals in the UK.
Steenvlinder's Orchard Fram Scheme released this Video: A Step-by-Step Guide which explains the concept. London Atelier can offer you architectural services and sustainability advisors. For more info and videos please visit: ORCHARDFARMKENT
Are you looking for a site to build your dream home?
If you are searching for a satisfactory place to live but find that a lot of standard developments are not actually desirable because people are an afterthought to the existing layout then take a moment to look at the incredible development that Orchard Farm is creating.
People moving here are creating not just their own homes but a shared community in harmony with nature.
Are you looking for an inspirational design?
If the conventional, uninspiring designs of cookie-cutter houses from mainstream developers leave you uninspired, here's your chance to explore something genuinely creative, exquisite, and one-of-a-kind.
A home flooded with natural light that is a joy to inhabit. This is what we at London Atelier passionately seek to achieve for every client.
Designs and Layouts are tailored to individual Lifestyles and will be developed with care and ambition
Are you looking for a house that is designed for you?
Most houses are designed for the lowest common denominator. This can be a home that is specifically tailored to your needs and the way that you actually use the space.
Like an item of clothing that feels just right because it’s made just for you. We spend time sitting down with our clients and getting to know them and what inspires them architecturally to form a design vision for a successful project.
.
Are you keen to build a house that is built to the highest standards ?
There are limitations when it comes to retrofitting an existing dwelling, and a new-build home offers the opportunity to create genuinely sustainable living spaces, rather than just superficially green solutions.
We specialise in constructing homes with exceptionally high insulation standards, ranging from those approaching passive house criteria to, if you prefer, collaborating with our in-house certified Passive Haus designer to develop tailored designs.
We offer various building approaches, including timber kits, truss frames, utilising off-the-shelf components, and even manufacturing entire sections offsite in a factory. The choice of the most suitable system depends largely on your unique vision for your ideal living space.







